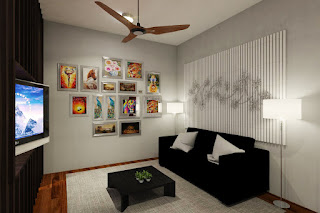Internship Life Part 14
When the others are busying on the 3D perspective view, the girl who done have to do other stuffs also.. >< i was asking by my supervisor to help her draw the RCP plan according to the existing site photo ( which cant change d ) and some 3D perspective view that we had done.
When the others are busying on the 3D perspective view, the girl who done have to do other stuffs also.. >< i was asking by my supervisor to help her draw the RCP plan according to the existing site photo ( which cant change d ) and some 3D perspective view that we had done.
Here are the Ground Floor RCP Plan that I had done.
The client had renovate some place so I also have to put some lighting, fan and air-corn according the space size and function too.
Here are the First Floor RCP Plan that I had done.
The client had build extra more space for living area and balcony too.. So i try to arrange according the 3D perspective view that did by my colleague.
Here are the Second Floor RCP Plan that I had done.
Most of the lighting, fan and aircond on this floor are remain the same except the gym area. From the explanation of her design, i had redraw her design on the RCP plan.
Conclusion, the challenge of this project will be this house still under renovate, cant 100% sure about the location i put are the correct one.. Maybe have to draw again the As build drawings again.. =)
#wholeJunareaboutDesmond
































