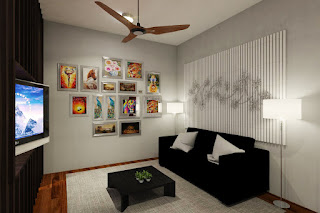Internship Life Part 8
The day before end work, my boss had ask me and my friend, Rax that we going to follow him to site on the next day so ask us wear some proper outfit. Im so excited that because im going to site measure.
The next day we had went to Sri Kembangan to the client haven renovate house to have so site measure and im cooperate with one of my company site supervisor and she use her meter ruler so fast and accurate .. (i almost can't chase her speed).
After 3 hours in the site, we had went back to office draw a accurate floor plan and start design a furniture layout plan which include 2 son room for each one of them(17 and 13 y.old), home office, master bedroom, 3 guests room, wet and dry kitchen, 2 living rooms, dining area, gym area, staircase, hall way and a daughter(7 y.old) room.
The day before end work, my boss had ask me and my friend, Rax that we going to follow him to site on the next day so ask us wear some proper outfit. Im so excited that because im going to site measure.
The next day we had went to Sri Kembangan to the client haven renovate house to have so site measure and im cooperate with one of my company site supervisor and she use her meter ruler so fast and accurate .. (i almost can't chase her speed).
After 3 hours in the site, we had went back to office draw a accurate floor plan and start design a furniture layout plan which include 2 son room for each one of them(17 and 13 y.old), home office, master bedroom, 3 guests room, wet and dry kitchen, 2 living rooms, dining area, gym area, staircase, hall way and a daughter(7 y.old) room.
Here, I had ask to design and build out some 3D perspective view of the master bedroom according the furniture layout plan.
This is the sleeping area i had design according the furniture layout plan.
For the master living area will be more hard because for the beginning we still haven sure about the location of the air-cond can change or not. Without much info, our design are limited also.
So, i had design an option 2 for my client to have so concept first about what he really want. (because my boss think that client will prefer more to see 3D perspective views)
Last, I also in charge design the dressing area according the furniture layout plan. I had custom make some wardrobe and cabinets shelf for the clients to reference before the first meeting start.
Conclusion, this project kinda messy in the start because after we measure and draw the furniture layout plan clients din really tell us what he really want. So we try to find more mood board according his family members. We try to make as much 3D as we can before the first meeting and discussion from the 3D we do and add on, improve.
*free design* *always realistic*






没有评论:
发表评论