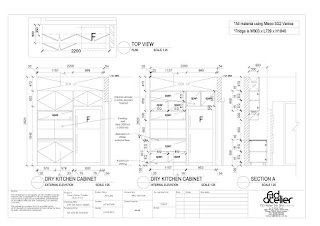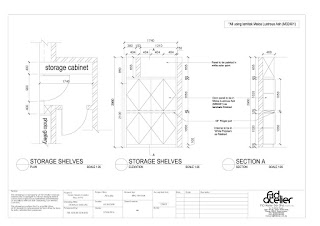Internship Life Part 7
After the options had settle down. my next assignment is to draw all the cabinets and shelf detailing drawings for the contractor to proceed to the next stage so they can start renovation, prepare the materials, order and build.
Before show you the detailing drawing, here are the furniture layout plan for the Casa Green Unit.
After the options had settle down. my next assignment is to draw all the cabinets and shelf detailing drawings for the contractor to proceed to the next stage so they can start renovation, prepare the materials, order and build.
Before show you the detailing drawing, here are the furniture layout plan for the Casa Green Unit.
Furniture Layout Plan
The cabinets and shelf detailing drawing in living room area.
The shoes cabinet detailing drawing.
The TV Console detailing drawing.
The cabinets and shelf detailing drawing in kitchen area.
The Wet Kitchen Cabinet .
The Dry Kitchen Cabinet elevation.
The Wet Kitchen Cabinet elevation A.
The Wet Kitchen Cabinet elevation B.
The cabinets and shelf detailing drawing in Master Bedroom area.
The Master Bedroom Cabinet elevation A.
The Master Bedroom Cabinet elevation B.
The Storage Cabinet elevation which locate in front the master bedroom door.
The cabinets detailing drawing in Bedroom 2 area.
The wardrobe cabinet elevation in Bedroom 2.
The conclusion of this project is normally designer will build a 3D perspective view according the existing furniture layout plan and show to the clients. For the detailing drawings, persons who in charge will have to research all the mtl that what designers had use, discuss with them, research the price and record in description clearly and the dimension of the cabinets every wood and space divide must be accurate because when the contractors going to build or move they need to have a accurate figure to do all.











没有评论:
发表评论